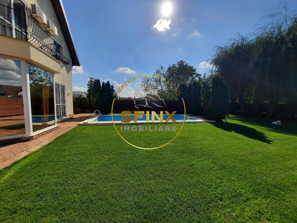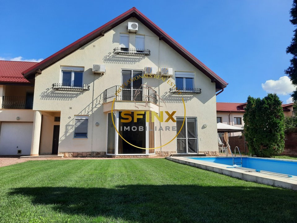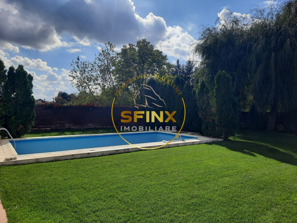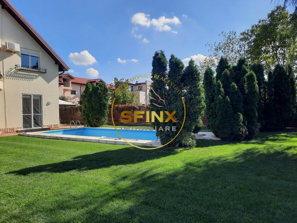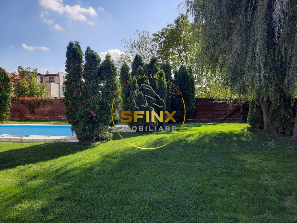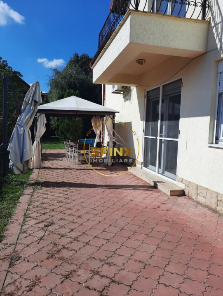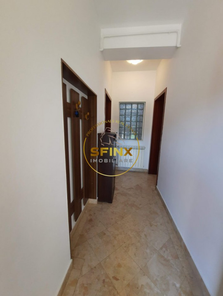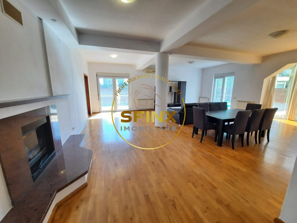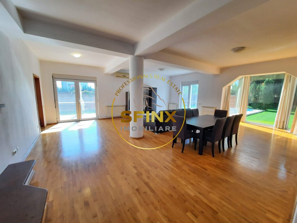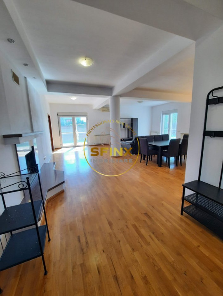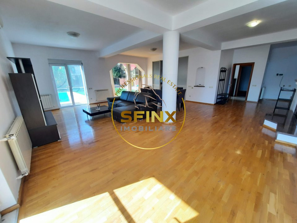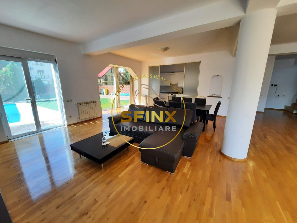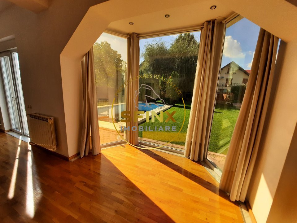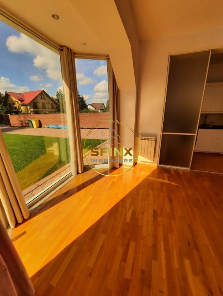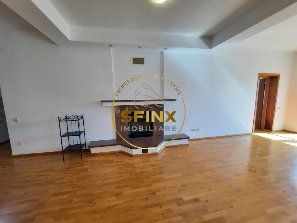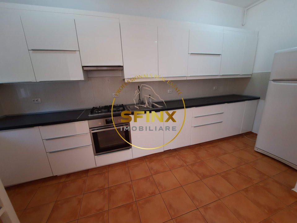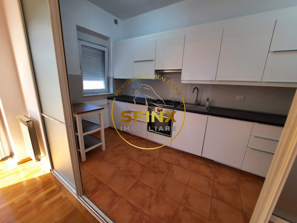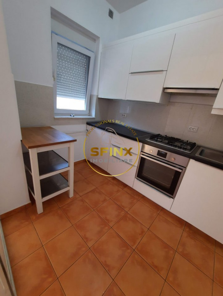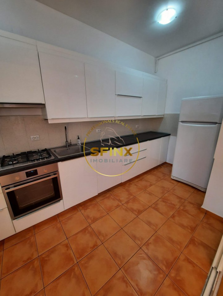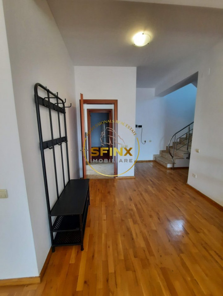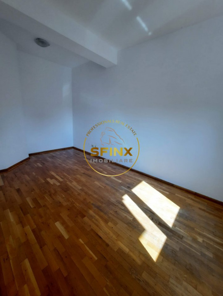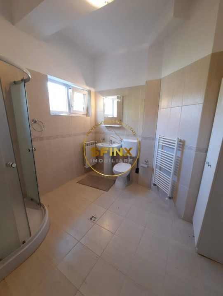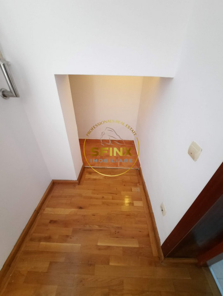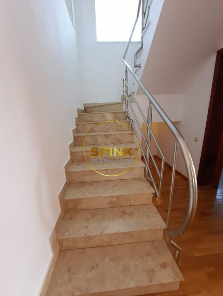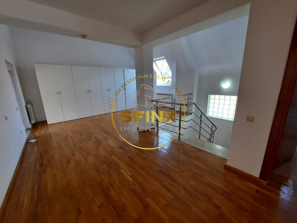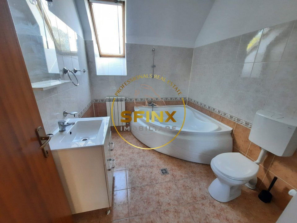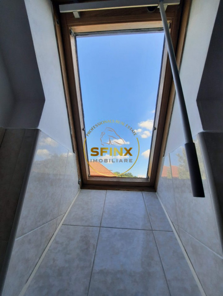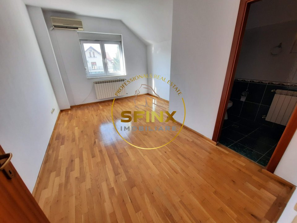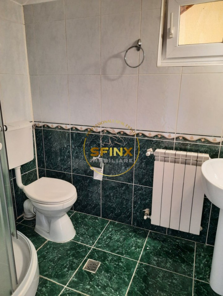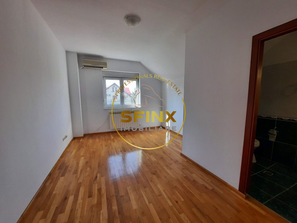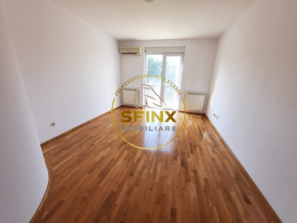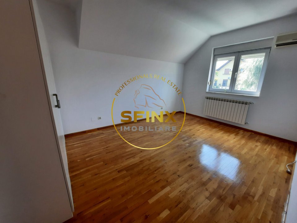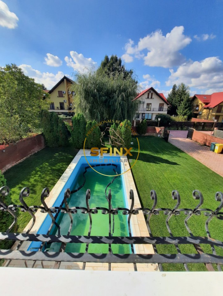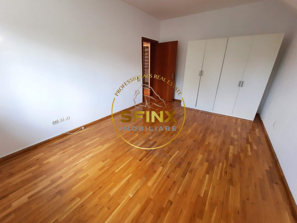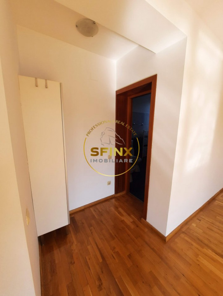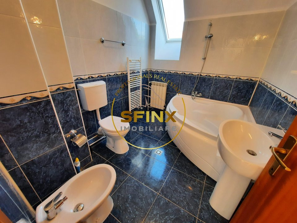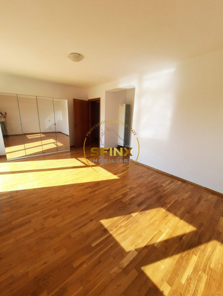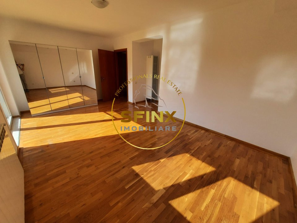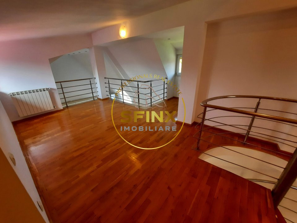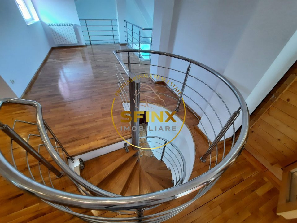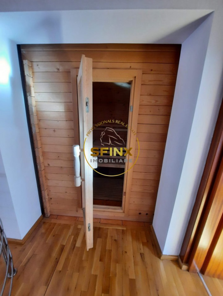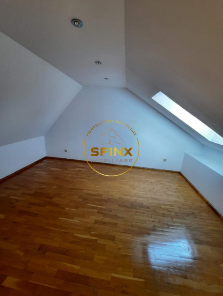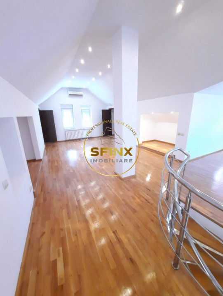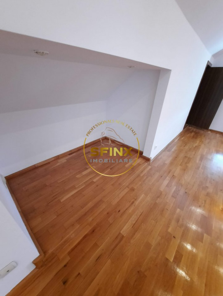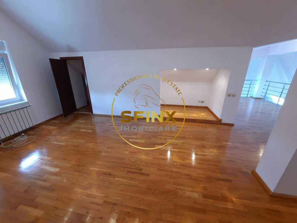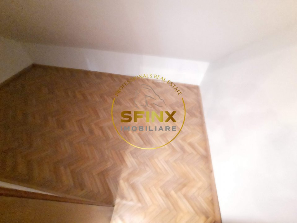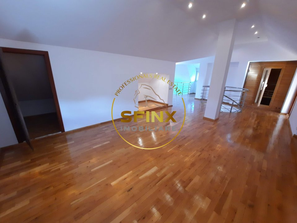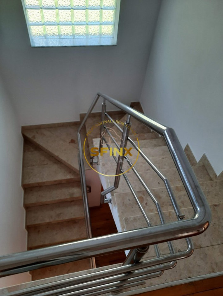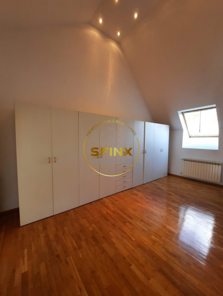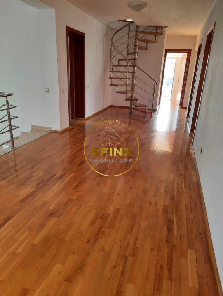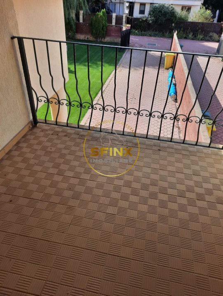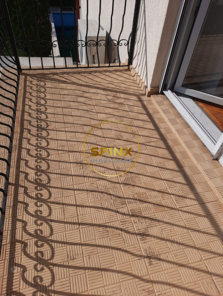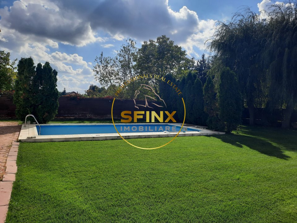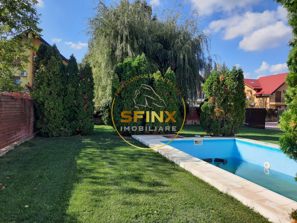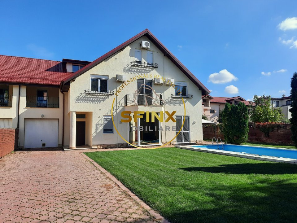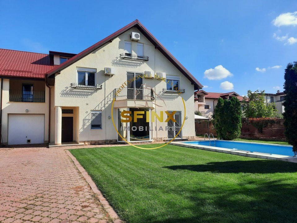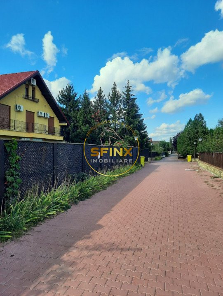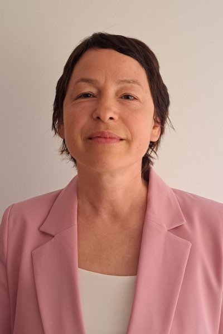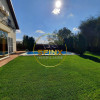
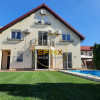
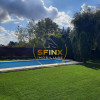
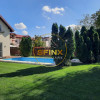
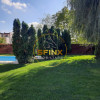
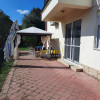
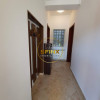
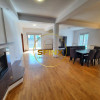

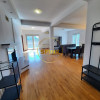
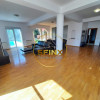
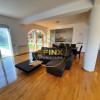
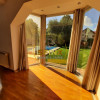
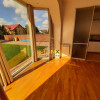
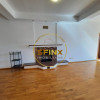
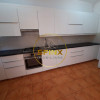
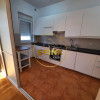
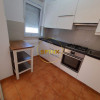
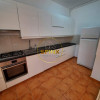
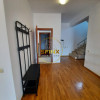
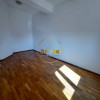

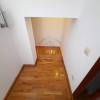
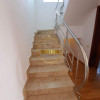
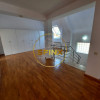

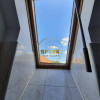
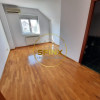
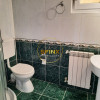
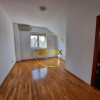
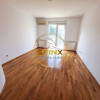
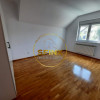
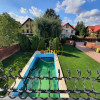
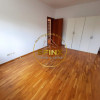
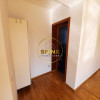
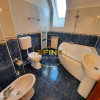

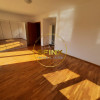
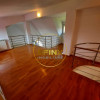
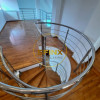

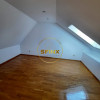
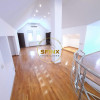

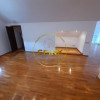
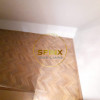
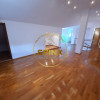
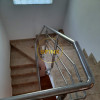
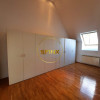
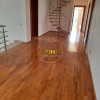

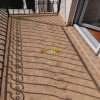
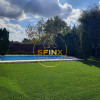

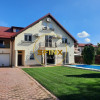
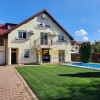

Close to British School, 9 room spacious villa with pool, total land 739 sqm
Bucuresti, Iancu Nicolae 1366
3.200€
Camere
9
Suprafata utila
343.94 mp
Suprafata construita
400 mp
Bai
5
An constructie
2022
- ID:P6288
- Nr. camere:9
- Nr. dormitoare:6
- S. utila:343.94 mp
- S. terase:14.56 mp
- S. utila totala:358.50 mp
- S. construita:400.00 mp
- S. teren:739.20 mp
- Nr. bucatarii:1
- Nr. bai:5
- Nr. balcoane:3
- Nr. parcari:5
- Nr. garaje:1
- Front stradal:20.00 m
- Nr. fronturi:1
- An constructie:2022
- Structura rezistenta:Beton
- Regim inaltime:P+1+M
- Orientare:Vest
Descriere
Hello, I'm Florina Mantescu and I recommend for your family residence this spacious and bright villa, located in the Iancu Nicolae area, near the British School of Bucharest. It is a private street, with a barrier, with access only for residents, on a secondary level compared to Erou Iancu Nicolae road. It is a safe and very quiet place, many houses are rented to expat families, a socializing opportunity for children, who can play in the generous yard or ride their bikes safely on the street.
The villa is located on a total plot of 739 square meters, of which the footprint of the house is 175.96 square meters.
The pool is 50 square meters.
The heating is done with its own heating plant. Air conditioning in every room. The kitchen is furnished and some furniture in the living room is provided.
It is a spacious villa, with 9 rooms, of which 4 bedrooms and 3 bathrooms on the 1st floor, therefore it is very suitable for the residence of a large family. The area is home to the most prestigious international schools in Romania.
On Erou Iancu Nicolae road, there are bus lines that connect you with Pipera and Aurel Vlaicu metro stations, but also with bus line 301, which reaches Charles de Gaulle - Aviatorilor.
The distribution of the villa is as follows:
Ground floor: hall 4.67 sq m, living room 68.13 sq m, office/bedroom 14.53 sq m, kitchen 9.41 sq m, bathroom 6.85 sq m, stairwell 6.43 sq m, technical room 7.32 sq m; garage 18.95 sq m; total ground floor area 1361.29 sq m
Floor: living room 42.94 sqm, master bedroom 20.43 sqm with private bathroom 5.64 sqm with bathtub, bidet and window; terrace 4,33 sq m; bedroom 17.06 sq m; bedroom 16.03 sqm with terrace 4.42 sqm; bathroom in the hall with tub and window 6.35 sq m; bedroom 15.13 sq m with private bathroom with shower and window 3.33 sq m; covered terrace 5.81 sqm; total floor area 142.89 sq m
Attic: living room 47.37 sq m, bedroom 16.23 sq m, bathroom 2.91 sq m with shower and window, 3 rooms for storage, sauna; total attic area 79.32 sq m
//
In apropiere de British School, vila spatioasa cu piscina, 9 camere, teren total 739mp
Buna ziua, sunt Florina Mantescu si va recomand pentru resedinta familiei dumneavoastra aceasta vila spatioasa si luminoasa, amplasata in zona Iancu Nicolae, in apropiere de British School of Bucharest. Este o strada privata, cu bariera, cu acces doar pentru riverani, in plan secundar fata de soseaua Erou Iancu Nicolae. Este un loc sigur si foarte linistit, multe case sunt inchiriate catre familii de expati, prilej de socializare pentru copii, care se pot juca in curtea generoasa sau se pot plimba in siguranta cu bicicleta pe strada.
Vila este amplasata pe un teren total de 739mp, din care amprenta la sol a casei este de 175,96mp.
Piscina are 50mp.
Incalzirea se face cu centrala termica proprie. Aer conditionat in fiecare camera. Bucataria este mobilata si in living sunt cateva obiecte de mobilier.
Este o vila spatioasa, cu 9 camere, din care 4 dormitoare si 3 bai pe etajul 1, de aceea se preteaza foarte bine pentru resedinta unei familii mai numeroase. In zona se afla cele mai prestigioase scoli internationale din Romania.
Pe soseaua Erou Iancu Nicolae sunt linii de autobuz care te conecteaza cu statiile de metrou Pipera si Aurel Vlaicu, dar si cu linia de autobuz 301, care ajunge la Charles de Gaulle - Aviatorilor.
Impartirea vilei este urmatoarea:
Subsol: pivnita
Parter: hol 4,67 mp, living 68,13 mp, birou/dormitor 14,53 mp, bucatarie 9,41 mp, baie 6,85 mp, casa scarii 6,43 mp, camera tehnica 7,32 mp; garaj 18,95 mp; suprafata totala parter 1361,29 mp
Etaj: living 42,94 mp, dormitor matrimonial 20,43 mp cu baie proprie 5,64 mp cu cada, bideu si geam; terasa 4,33 mp; dormitor 17,06 mp; dormitor 16,03 mp cu terasa 4,42 mp; baie in hol cu cada si geam 6,35 mp; dormitor 15,13 mp cu baie proprie cu dus si geam 3,33 mp; terasa acoperita 5,81 mp; suprafata totala 142,89 mp
Mansarda: living 47,37 mp, dormitor 16,23 mp, baie 2,91 mp cu dus si geam, 3 camere depozitare, sauna; suprafata totala mansarda 79,32 mp
Oferim cu promptitudine si profesionalism consultanta pentru vanzari si inchirieri de apartamente, case, vile, terenuri, spatii comerciale si de birou, consultanta juridica in relatia cu OCPI, cadastru, intabulare si consultanta financiara (cea mai buna solutie de creditare conform profilului clientului, accesarea creditului devine simpla si eficienta) prin brokerii nostri de credite parteneri. SFINX Creditare face parte din cea mai mare retea de brokeraj de credite, DSA Advisor, operata la nivel national de Realmedia (imobiliare.ro).
Citeste mai mult
The villa is located on a total plot of 739 square meters, of which the footprint of the house is 175.96 square meters.
The pool is 50 square meters.
The heating is done with its own heating plant. Air conditioning in every room. The kitchen is furnished and some furniture in the living room is provided.
It is a spacious villa, with 9 rooms, of which 4 bedrooms and 3 bathrooms on the 1st floor, therefore it is very suitable for the residence of a large family. The area is home to the most prestigious international schools in Romania.
On Erou Iancu Nicolae road, there are bus lines that connect you with Pipera and Aurel Vlaicu metro stations, but also with bus line 301, which reaches Charles de Gaulle - Aviatorilor.
The distribution of the villa is as follows:
Ground floor: hall 4.67 sq m, living room 68.13 sq m, office/bedroom 14.53 sq m, kitchen 9.41 sq m, bathroom 6.85 sq m, stairwell 6.43 sq m, technical room 7.32 sq m; garage 18.95 sq m; total ground floor area 1361.29 sq m
Floor: living room 42.94 sqm, master bedroom 20.43 sqm with private bathroom 5.64 sqm with bathtub, bidet and window; terrace 4,33 sq m; bedroom 17.06 sq m; bedroom 16.03 sqm with terrace 4.42 sqm; bathroom in the hall with tub and window 6.35 sq m; bedroom 15.13 sq m with private bathroom with shower and window 3.33 sq m; covered terrace 5.81 sqm; total floor area 142.89 sq m
Attic: living room 47.37 sq m, bedroom 16.23 sq m, bathroom 2.91 sq m with shower and window, 3 rooms for storage, sauna; total attic area 79.32 sq m
//
In apropiere de British School, vila spatioasa cu piscina, 9 camere, teren total 739mp
Buna ziua, sunt Florina Mantescu si va recomand pentru resedinta familiei dumneavoastra aceasta vila spatioasa si luminoasa, amplasata in zona Iancu Nicolae, in apropiere de British School of Bucharest. Este o strada privata, cu bariera, cu acces doar pentru riverani, in plan secundar fata de soseaua Erou Iancu Nicolae. Este un loc sigur si foarte linistit, multe case sunt inchiriate catre familii de expati, prilej de socializare pentru copii, care se pot juca in curtea generoasa sau se pot plimba in siguranta cu bicicleta pe strada.
Vila este amplasata pe un teren total de 739mp, din care amprenta la sol a casei este de 175,96mp.
Piscina are 50mp.
Incalzirea se face cu centrala termica proprie. Aer conditionat in fiecare camera. Bucataria este mobilata si in living sunt cateva obiecte de mobilier.
Este o vila spatioasa, cu 9 camere, din care 4 dormitoare si 3 bai pe etajul 1, de aceea se preteaza foarte bine pentru resedinta unei familii mai numeroase. In zona se afla cele mai prestigioase scoli internationale din Romania.
Pe soseaua Erou Iancu Nicolae sunt linii de autobuz care te conecteaza cu statiile de metrou Pipera si Aurel Vlaicu, dar si cu linia de autobuz 301, care ajunge la Charles de Gaulle - Aviatorilor.
Impartirea vilei este urmatoarea:
Subsol: pivnita
Parter: hol 4,67 mp, living 68,13 mp, birou/dormitor 14,53 mp, bucatarie 9,41 mp, baie 6,85 mp, casa scarii 6,43 mp, camera tehnica 7,32 mp; garaj 18,95 mp; suprafata totala parter 1361,29 mp
Etaj: living 42,94 mp, dormitor matrimonial 20,43 mp cu baie proprie 5,64 mp cu cada, bideu si geam; terasa 4,33 mp; dormitor 17,06 mp; dormitor 16,03 mp cu terasa 4,42 mp; baie in hol cu cada si geam 6,35 mp; dormitor 15,13 mp cu baie proprie cu dus si geam 3,33 mp; terasa acoperita 5,81 mp; suprafata totala 142,89 mp
Mansarda: living 47,37 mp, dormitor 16,23 mp, baie 2,91 mp cu dus si geam, 3 camere depozitare, sauna; suprafata totala mansarda 79,32 mp
Oferim cu promptitudine si profesionalism consultanta pentru vanzari si inchirieri de apartamente, case, vile, terenuri, spatii comerciale si de birou, consultanta juridica in relatia cu OCPI, cadastru, intabulare si consultanta financiara (cea mai buna solutie de creditare conform profilului clientului, accesarea creditului devine simpla si eficienta) prin brokerii nostri de credite parteneri. SFINX Creditare face parte din cea mai mare retea de brokeraj de credite, DSA Advisor, operata la nivel national de Realmedia (imobiliare.ro).
Specificatii
Curent
Apa
Canalizare
Gaz
CATV
Fibra optica
Centrala proprie
Aer conditionat
Vopsea lavabila
Faianta
Parchet
Gresie
Ferestre Termopan
Bucatarie Mobilata
Bucatarie Utilata
Nemobilat
Curte
Piscina exterioara
Florina Mantescu
0744517923
Esti interesat de aceasta proprietate ?

